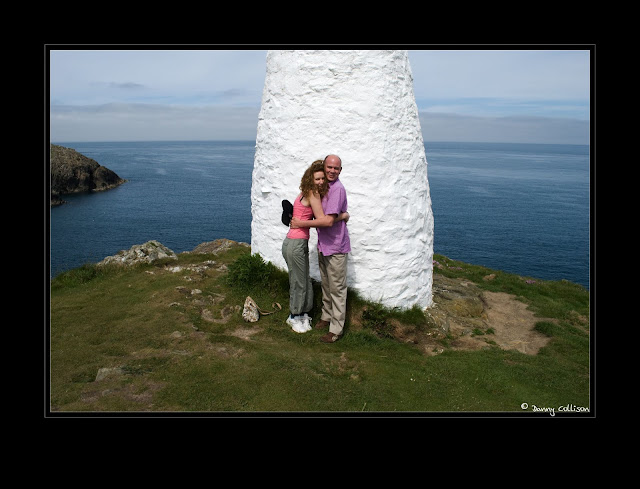A few pictures this time from the interior - specifically the hallway. We had 4 main things on our wish list as we started work on this area. 1) That the original stonework would be visible where possible 2) Chunky oak floating staircase 3) High ceiling for a big chandelier. 4) Visible Beams
There were no rooms of any description inside already - we had to create/imagine/design the lot with the help of an architect, a lot of imagination and a balsa wood model (which helped enormously). We did have a great Building Control Officer at the local council who was always available to help us through any tricky problems.
We built a set of temporary stairs so we could work on all the levels without climbing up and down ladders - this also allowed us to get a feel for how the final construction would look
The stairs are solid oak timbers thinned down to a few inches in thickness and then sandwiched and bolted together - they weigh an absolute ton. Hidden steel plates support them from below and secure them to both the wall and a central beam; the effect is they sort of float an inch or two from the wall and dont seem to be attached. We then had the safety glass cut to size and came up with a method of holding it in position without resorting the use of those commercial looking chrome fittings.









